17 Wooded Path, Sag Harbor, NY 11963
| Listing ID |
11040463 |
|
|
|
| Property Type |
Residential |
|
|
|
| County |
Suffolk |
|
|
|
| Township |
East Hampton |
|
|
|
| School |
Sag Harbor |
|
|
|
|
| Total Tax |
$14,495 |
|
|
|
| Tax ID |
0302-009.000-01.00-029.002 |
|
|
|
| FEMA Flood Map |
fema.gov/portal |
|
|
|
| Year Built |
2001 |
|
|
|
| |
|
|
|
|
|
Discover this beautifully finished and appointed traditional home in Sag Harbor Village, with 3 bedrooms and 2.5 baths, on a dead-end street with just a few homes and no through traffic with room for pool. Situated on a full parklike acre with broad, manicured lawns, mature trees and ample room for a pool, the home is freshly painted, with impeccable hardwood flooring throughout - it's perfectly move-in ready. A classic front porch welcomes you into immaculate living areas; a living room with fireplace can be closed off with glass pocket doors and also opens to a rear deck. The kitchen features all new stainless steel appliances and a butcher block island. Sliding glass doors open to the deck from a breakfast nook and the dining room. A powder room, huge mudroom with washer and dryer, and a large attached 2-car garage are also on this level. Upstairs are the bedrooms, all immaculate and bright, including the master with fireplace, walk-in closet and bath with double stone-top vanity; two additional bedrooms share the second full bath. The finished lower level has high ceilings and additional space for storage. This lovely home is just a few minutes to the heart of the village, with its restaurants, shops and cultural and historic destinations. This incredible opportunity will not last!
|
- 3 Total Bedrooms
- 2 Full Baths
- 1 Half Bath
- 2300 SF
- 0.98 Acres
- Built in 2001
- 2 Stories
- Available 12/04/2021
- Traditional Style
- Full Basement
- Lower Level: Finished
- Hardwood Flooring
- Entry Foyer
- Living Room
- Dining Room
- Primary Bedroom
- en Suite Bathroom
- Walk-in Closet
- Bonus Room
- Kitchen
- 2 Fireplaces
- Forced Air
- Oil Fuel
- Central A/C
- Cedar Shake Siding
- Asphalt Shingles Roof
- Attached Garage
- 2 Garage Spaces
- Municipal Water
- Deck
- $11,148 County Tax
- $3,347 Village Tax
- $14,495 Total Tax
- Sold on 3/29/2022
- Sold for $2,450,000
- Buyer's Agent: Jennifer Robertson
- Company: Saunders & Associates
Listing data is deemed reliable but is NOT guaranteed accurate.
|



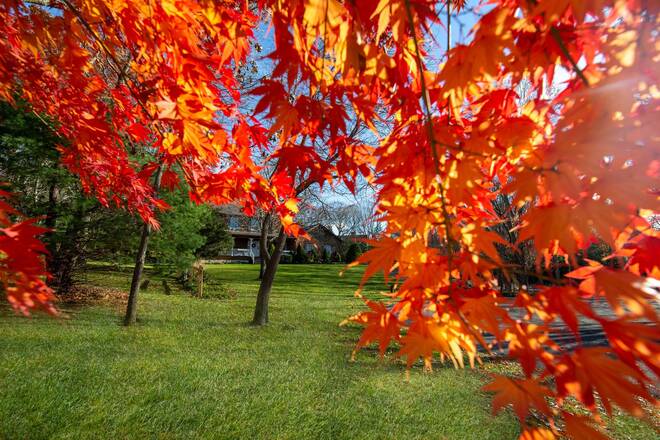


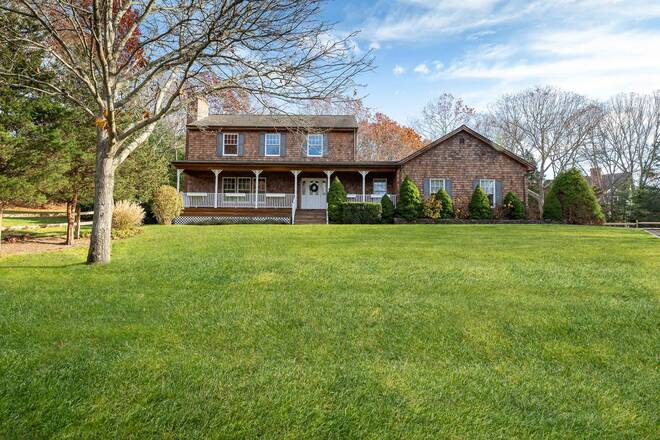 ;
;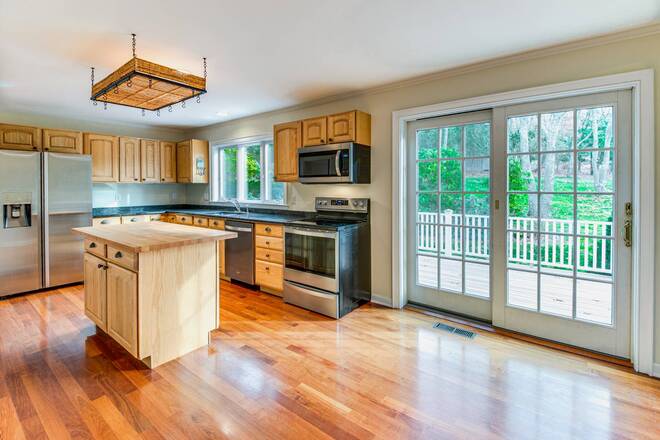 ;
;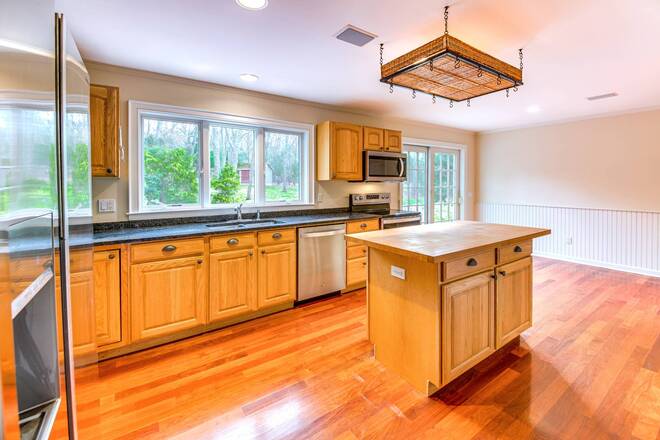 ;
;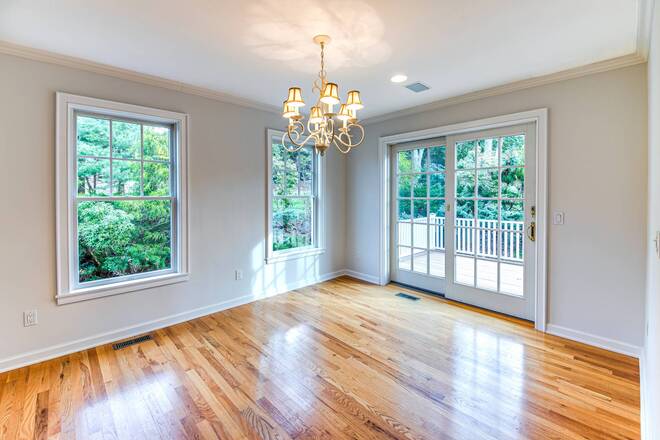 ;
;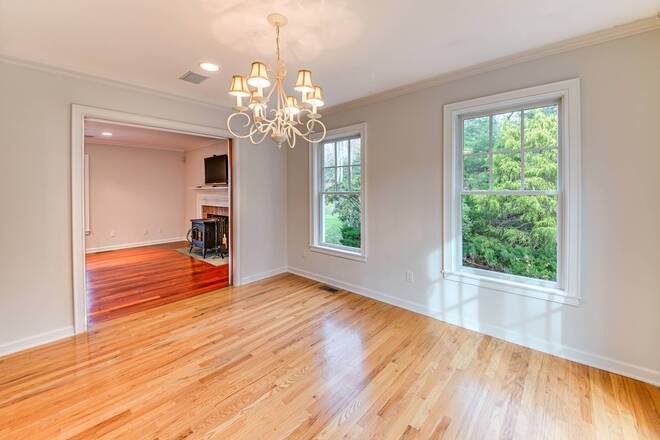 ;
;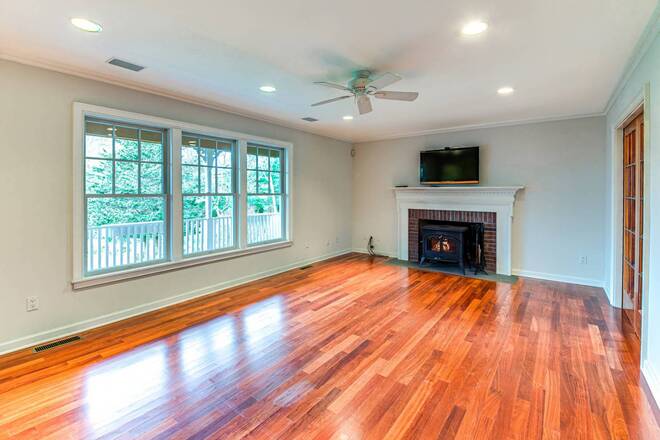 ;
;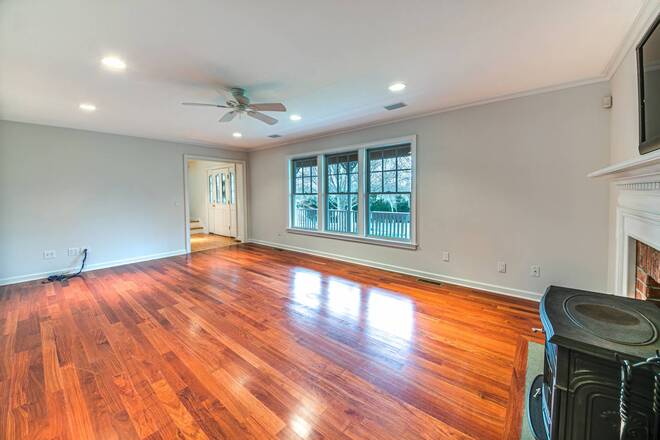 ;
;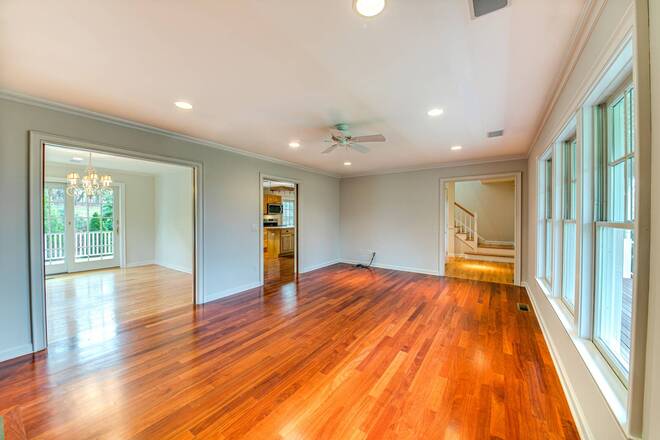 ;
;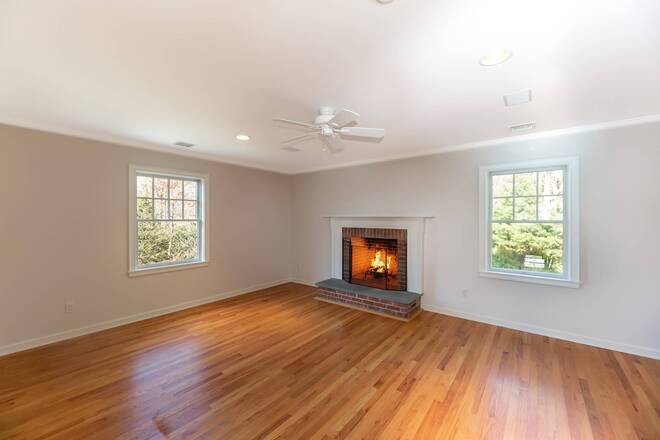 ;
;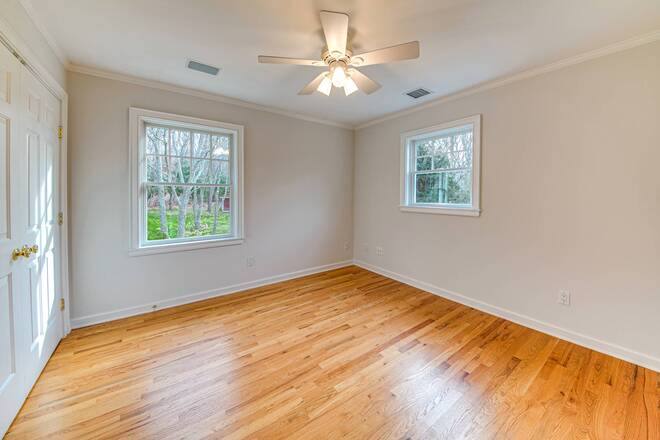 ;
;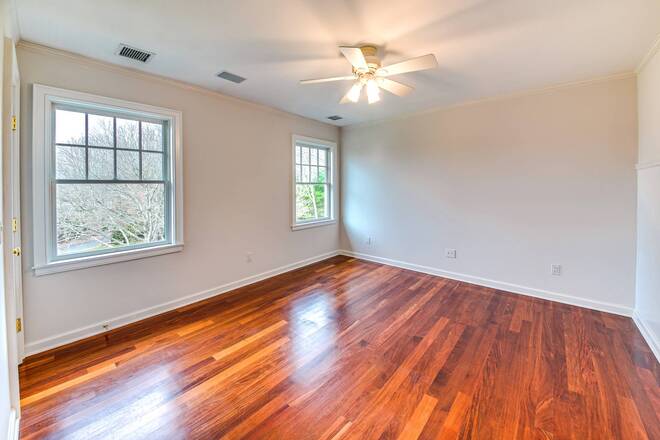 ;
;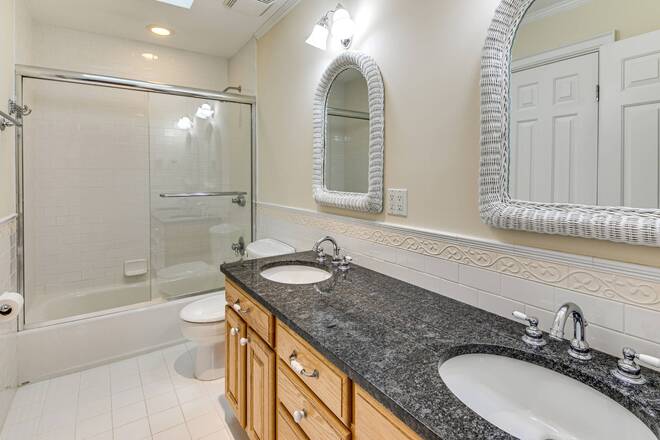 ;
;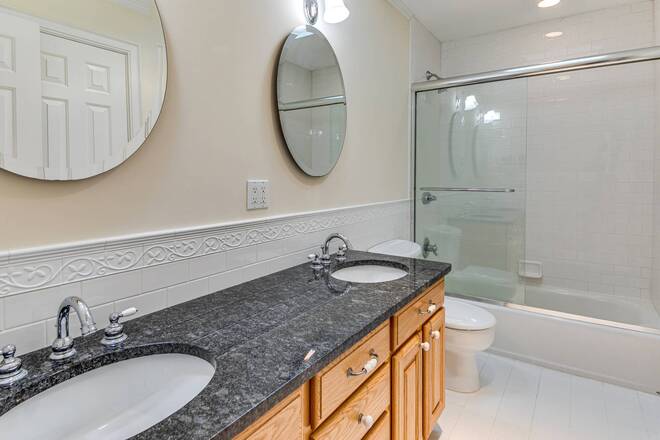 ;
;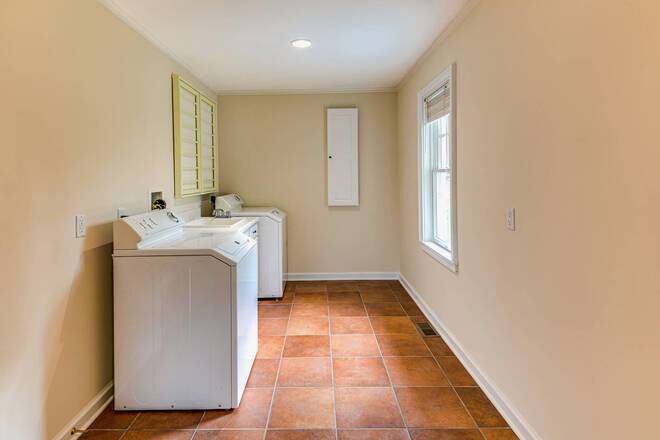 ;
;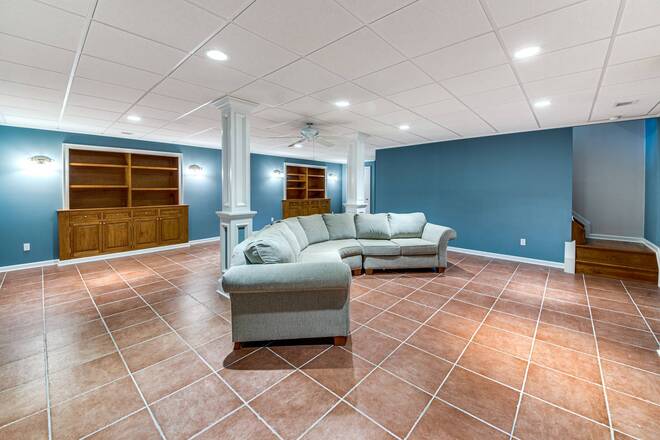 ;
;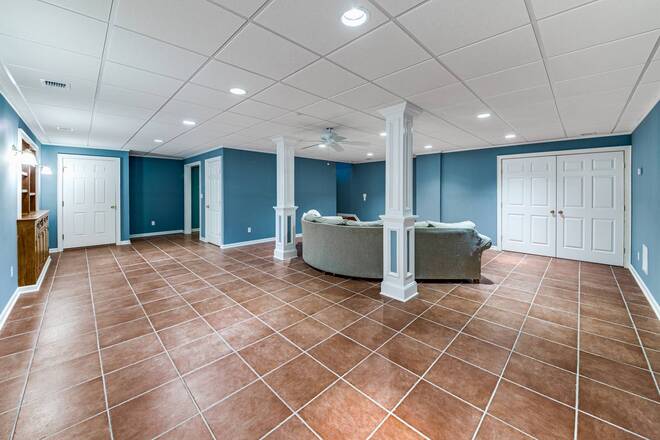 ;
;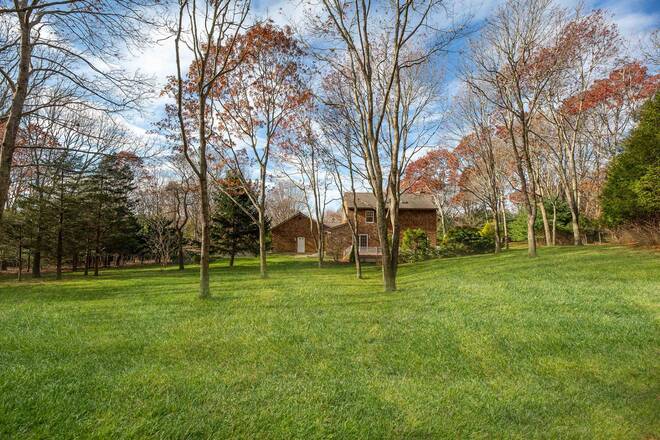 ;
;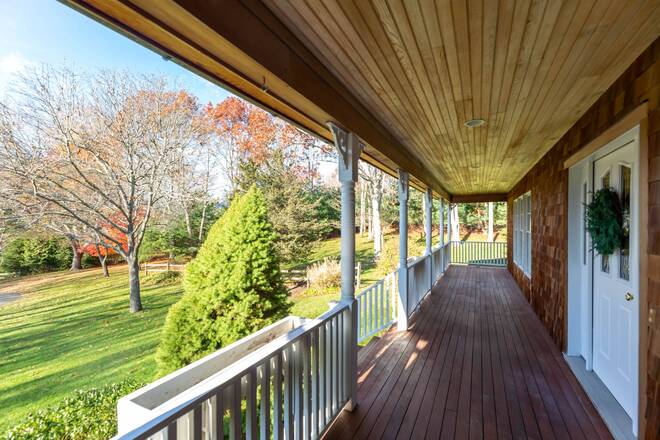 ;
;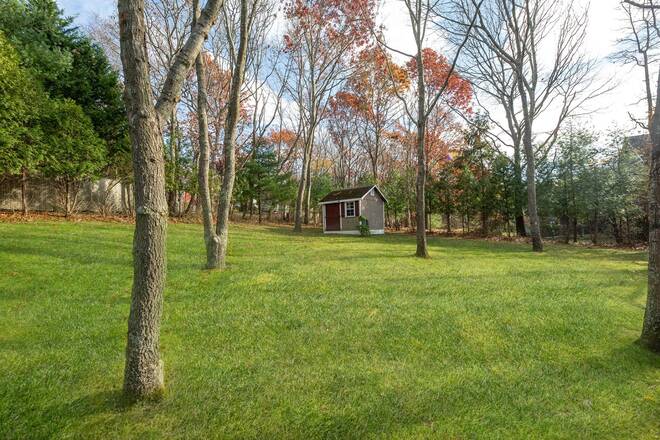 ;
;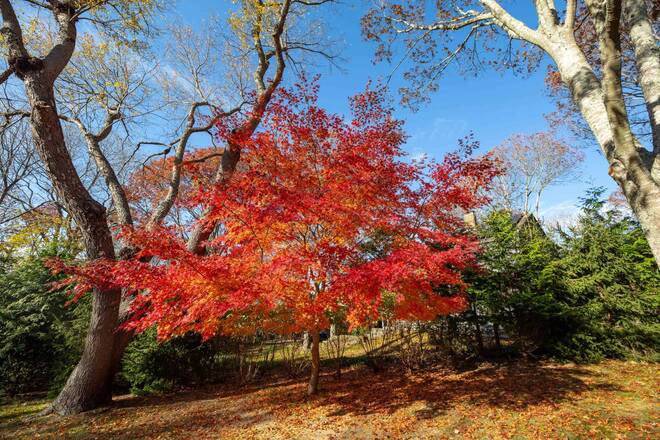 ;
;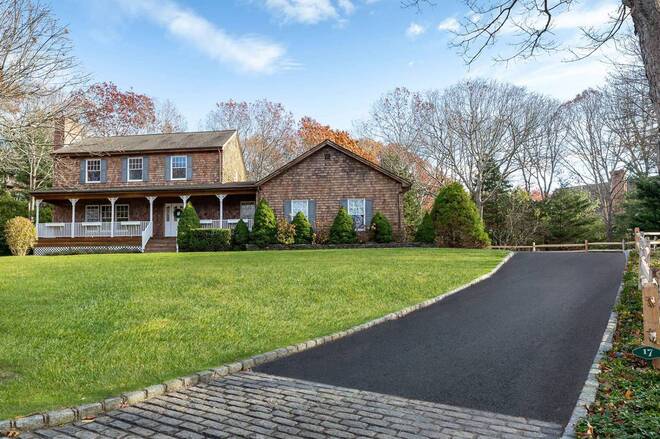 ;
;